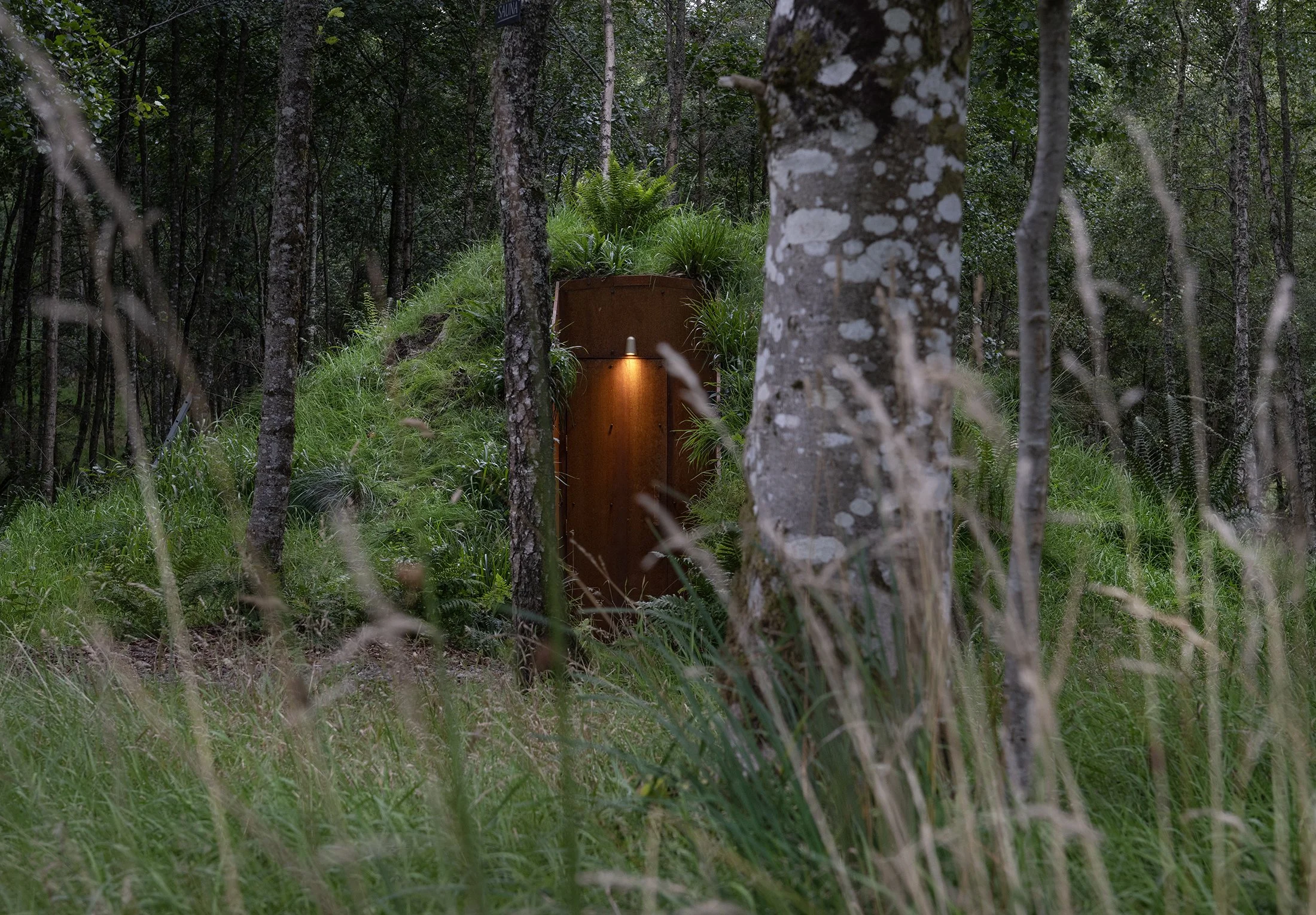
Work
The remodelling and extension to a large farm house located in idyllic Scotland.
The new design brings a modern twist to existing stone farmhouse and maximises the enjoyment of the large courtyard garden.
A new-build family house set within the footprint of a historic stone ruin, located within the wilds of Scotland.
The raised site of the ruin occupies a commanding view over nearby mountains and rolling landscape. The design preserves as much of the ruin fabric and features as possible, distinguishing starkly between the historic and new structure.
Internally, the layout provides an open-plan modern living area, maximising the views within the constraints of the ruin.
A bespoke sauna and plunge pool nestled with an area of mixed woodland, surrounded by the luxury retreat of The Treehouses at Lanrick, Scotland.
The ground is banked over the sides and roof of the sauna to minimise the visual impact of the structure on the surrounding site. With the main entrance located to the rear of the sauna, the users are greeted by a framed view of the surrounding peaceful woodland through the glazed front elevation.
The structure is based around a timber frame, designed to utilise the client’s supply of timber, sourced from their own estate.
A refurbishment of a terraced Victorian house in Brixton.
The wrap-around kitchen extension will provide a open plan kitchen/dining area. Bifold doors and a level threshold link the extension with a private courtyard garden.
The scheme retains many of the original features within the house, seamlessly combined with modern finishes.
The conversion of a large detached garage into a modern, light and airy garden room.
The historic garage entrance has been infilled and a new large glazed openings introduced to the garden elevation, linking the garden and internal space. Internally, the space is finished in light neutral tones. The exposed timber roof structure has been retained and the underside of the vaulted ceiling lined and painted.
The construction of a two-storey rear extension and internal refurbishment to a Chelsea townhouse.
The house has been modernised and the basement accommodation extended to create a more liveable home which benefits from a new open plan media room, kitchen and dining space. The fully glazed extension and walk-on glass floor at ground floor level flood the basement accommodation below with natural-light.






